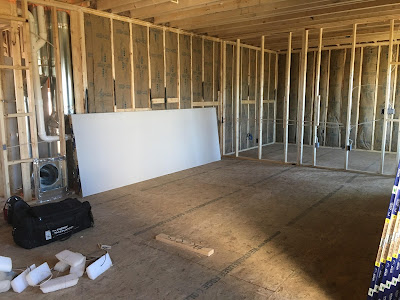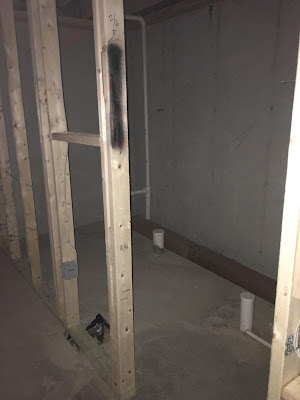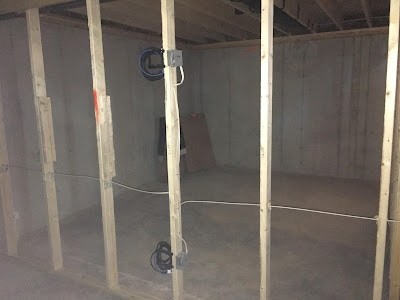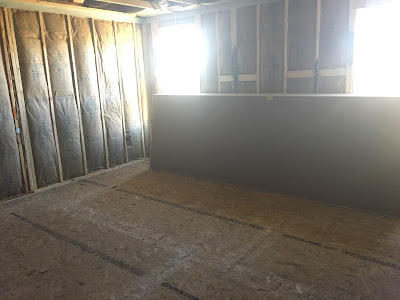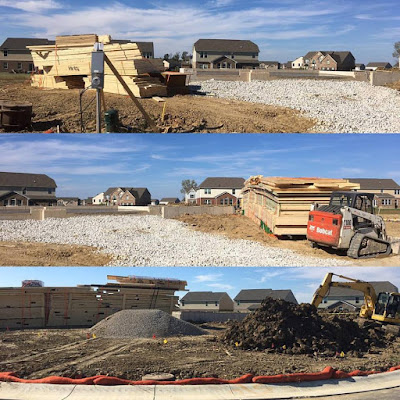If you read the intro you would know that we already have built a home with Ryan. We tossed around the last year selling our home or staying in it long term. Since we built in 2013 we have added another little one and our kids were starting to out grow our living room. After much research and open houses in our district. We decided that we would build again with Ryan in the same community.
This wasn't a walk in the park. We had many appointments and debates. We actually even considered another builder. But after all the back and forth we really came to love the lot offered by Ryan and the bang for our buck we were getting sticking with them. The other builder wanted to charge us crazy amounts for things already "standard" with Ryan. Our last home was a breeze and we never had issues with it. We honestly loved our home and were quite sad to leave.
The next 4 months I will update on our weekly progress and how the process is flowing. As of right now we love our PM, and he already is keeping us posted on the progress of the lot by sending photos. Initially we were told November for a delivery date but it is now looking more like December 28th or the first week of January. So in the mean time we are staying with family and driving the kids back and forth to school!
Here are the options we have chosen for our home:
Main Level
White Linen Cabinets for the kitchen (Upgrade package 2 with hardware)
Gourmet Island
Granite counters (Isla--I believe??)
Trim Package #2 (encased doorways, crown molding, and chair rail)
Metal Balusters (Stairwell- this will be in the basement as well)
Recessed lighting in the kitchen
Moved the dining room light to the morning room (we will use dining room for sitting room for now)
Morning Room with no extra windows
Lights in all rooms on main level (something we didn't do in the last house and drove me crazy)
No flooring upgrades (we plan to do after we move in to save some $$)
No Paint (will do own our own since they use flat paint)
Living room we added the cable access to mount our tv.
Second Level
Upgraded bathroom cabinets (black color with hardware)
Upgraded bathroom tub to a garden soaker tub. (we avoided the fancy upgrade because we lost the closet space and I honestly don't mind a standard looking bathroom. I just wanted to be able to take a bath when needed)
Lights in all bedrooms
No upgraded carpet
No Bonus room
Master bedroom we added the cable access to mount our tv.
Basement
We finished the basement but did not add the bathroom rough ins. The water line runs next to the room we would use for the bathroom so we will do this on our own to save some $$.
There are 3 unfinished storage rooms so there is potential for 2 bedrooms and a bathroom. In addition to the already finished space.
Added cable access for a wall mount in our basement to mount the TV.
No upgraded carpet
Exterior
Elevation D
Trim- White
Brick- Montgomery
Shaker- Cobblestone
Hardiplank- Aged Pewter
Shutters- Black
Front Door- Indigo Blue (I hope this looks okay! I was going for the Gray look but thought the blue door would break it up)
Third Car Garage
No Deck (we will do this on our own)
Corner lot-- Super excited about this, however I think the placement takes away from our backyard. We got a premium lot that is .42 acres. However, our home has to sit back 45 feet. Our lot is more wide vs deep so the home has a lot of front and side yard (more than before) but we do have 3 kids, so I hope there is enough space for a swing set and our dogs to run in the back. Our HOA has strict rules on fencing corner lot placement so I am not sure we will put a fence.
Thank you for visiting!!! I will keep you posted as the weeks progress.





















