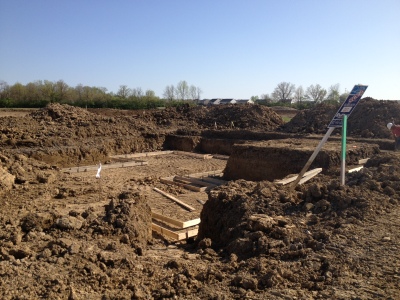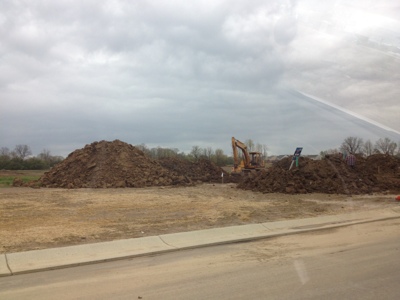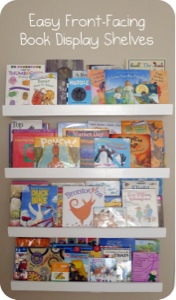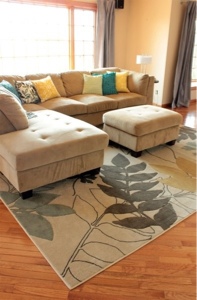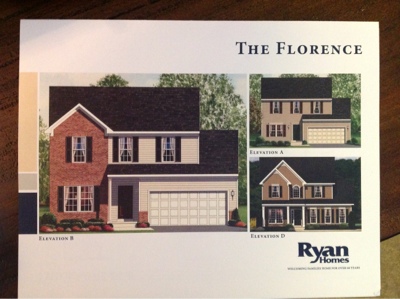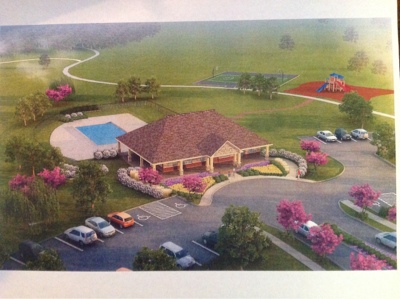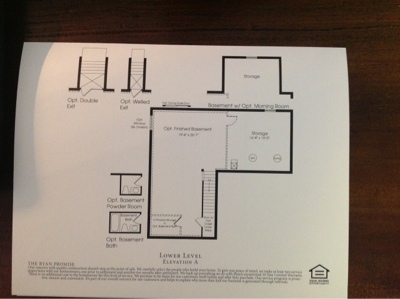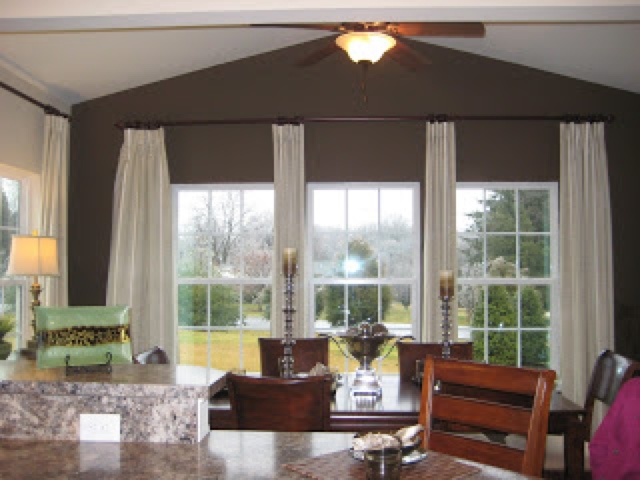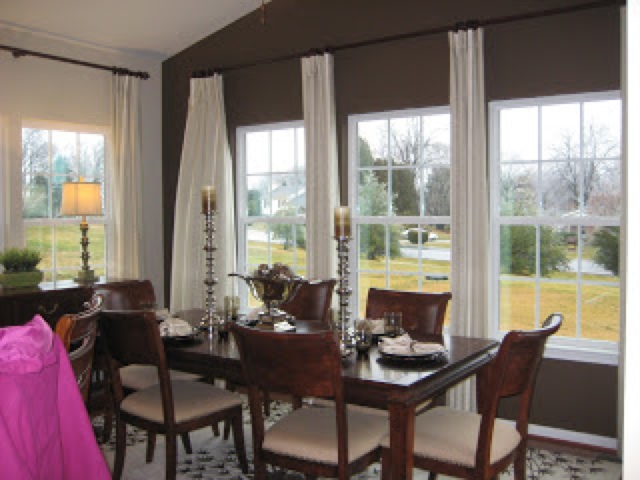All day I kept hoping and praying they would make more progress on our lot. I didn't actually get to see it yesterday. Greg and the kids went by after work. So after work this evening I decided to take a trip out. To my surprise they had it evened out and cut the lot like our home! They also had the braces for the basement footers to start pouring this week. You can actually see the outline for the garage.
I didn't actually hear from our PM today. He did say that he would check in with us towards the end of the week with progress notes.
Underwriting is still in progress!!!! I am starting to get annoyed by the repeat paperwork requests. I know it's standard but it is still annoying. Tomorrow we are meeting with Union Saving bank to finalize the application process with them. I am taking the final draft to NVR for comparisons. I refuse to pay more than necessary.
I hope to drive by the site again tomorrow since it is my early day off. Crossing my fingers this fabulous weather gets us ahead of schedule. I have high ambitions on the second day. Ha!
Welcome! We built a Florence with Ryan Homes in July of 2013. This past July we decided with the market on the rise and our family needing a little more space, why not sell? So we listed on July 15th and 13 days later had accepted an offer to close that chapter and start a new one! We are building another home in our same community. This home will be a Palermo elevation D with a 3rd car garage. Thank you for visiting and I hope you enjoy!
Tuesday, April 30, 2013
Monday, April 29, 2013
Can you Dig it??
I have never been more excited to see a hole and large piles of dirt. Today was the day we broke ground. Get ready fiends because this ride is just getting started!!
Sunday, April 28, 2013
One More Day!
Tomorrow is the big day!! They start digging our plot and are preparing our lot for the foundation and basement footers! At the end of this week our basement and garage floor should be set. Greg and I are so excited We can't contain ourselves.
A little worried that our documents for financing are still in underwriting. We should have the final approval paperwork this week. I guess it's a good sign they are digging without it! LOL Advice for any mortgage company prepping for a new purchase--
*Be prepared to bring your whole life story to the table! Also, be prepared to be asked for the same thing you already sent 5 times. There are so many hoops you have to jump through to just get to the starting ground. Don't stress just know there is light at the end of the tunnel!
*Shop rates! Currently Union savings bank in Kettering has given us the best rate! They are paying our closing costs and out rate so far is 3.25!!! We can't lock until we are 70 days out. So fingers crossed the rate only drops more. Just make sure to shop. It doesn't hurt your credit to shop mortgage rates like it does to shop for a car.
At this time we are going through the banking process with 2 mortgages. It basically will come down to which has the best offer either NVR or US Savings. Which at this time it's UNion Savings. NVR (Ryan homes inside mortgage company) is trying to beat it.
Yesterday, I stopped by Lowes with the kids to look at paint and blind options. I thought it would be a fun trip. But I ended up getting overwhelmed!!! Too much to consider and it cost $ LOL. Thank goodness we are living with family to save up for these expenses.
*Pictures*
Below are some color ideas I have picked for our actual home.
The remaining photos are some of my Pinterest ideas....I hope you all have a wonderful week! Happy Sunday! God Bless.
A little worried that our documents for financing are still in underwriting. We should have the final approval paperwork this week. I guess it's a good sign they are digging without it! LOL Advice for any mortgage company prepping for a new purchase--
*Be prepared to bring your whole life story to the table! Also, be prepared to be asked for the same thing you already sent 5 times. There are so many hoops you have to jump through to just get to the starting ground. Don't stress just know there is light at the end of the tunnel!
*Shop rates! Currently Union savings bank in Kettering has given us the best rate! They are paying our closing costs and out rate so far is 3.25!!! We can't lock until we are 70 days out. So fingers crossed the rate only drops more. Just make sure to shop. It doesn't hurt your credit to shop mortgage rates like it does to shop for a car.
At this time we are going through the banking process with 2 mortgages. It basically will come down to which has the best offer either NVR or US Savings. Which at this time it's UNion Savings. NVR (Ryan homes inside mortgage company) is trying to beat it.
Yesterday, I stopped by Lowes with the kids to look at paint and blind options. I thought it would be a fun trip. But I ended up getting overwhelmed!!! Too much to consider and it cost $ LOL. Thank goodness we are living with family to save up for these expenses.
*Pictures*
Below are some color ideas I have picked for our actual home.
The remaining photos are some of my Pinterest ideas....I hope you all have a wonderful week! Happy Sunday! God Bless.
Wednesday, April 24, 2013
Pre-Construction Meeting
The excitement has officially set in. Today we met with our PM-Adam and SR-Kathleen to go over our timeline and blue prints. First I have to say our experience with Ryan Homes has been nothing but enjoyable. Everyone has been really nice and always willing to help. The stresses we experience are more things on our part with decisions.
Today was the first time we have met Adam and he really set the bar high for PM's after all the other blogs we have read. He opened with giving us his contact information and said he was there for us and to make sure our home was perfect! So anytime we want to walk through or have questions just give him a call and he will make it happen. It's nice to know someone will be there when we can't to double check the contractors work.
They gave us an estimated walk through/close date of July 18th!!!! He said that could give or take a week dependent on weather. We went over blue prints as to where light fixtures would be and any upgrades we selected. Seeing the blue print with our name on it made the experience that much more real!! We also seen our lot layout once the home is built. I am so happy with our lot selection. Kathleen our SR really went above and beyond helping us with the lot and exterior choices. The other great news Adam delivered is that he hopes to break ground on Monday April 29th!!!! Which we were thinking May 1st. Woohoo
After the exciting meeting updates we headed over to our lot with the PM to see the stake out of our home plot. He pointed out where our driveway and front door would be and start. I can't wait to actually see the house.
Last...we actually got to go inside the floor plan we are building! We have never seen the actual floor plan in person. I walked in and was in heaven!!!!!!!! Greg's jaw hit the floor. I don't know why I thought it was going to be a little smaller. But it was Huge! They of course had their own color selections but it was still so nice. I can't wait to call it our home.
Our next update will hopefully be pictures of them breaking ground! As for financing we are in underwriting with NVR now and should have an answer tomorrow. It all comes down to locking rates and who has the best rate and closing cost!! I can't complain though. Dean with NVR has been really helpful in making sure we understand everything.
Until next time...God Bless <3
Today was the first time we have met Adam and he really set the bar high for PM's after all the other blogs we have read. He opened with giving us his contact information and said he was there for us and to make sure our home was perfect! So anytime we want to walk through or have questions just give him a call and he will make it happen. It's nice to know someone will be there when we can't to double check the contractors work.
They gave us an estimated walk through/close date of July 18th!!!! He said that could give or take a week dependent on weather. We went over blue prints as to where light fixtures would be and any upgrades we selected. Seeing the blue print with our name on it made the experience that much more real!! We also seen our lot layout once the home is built. I am so happy with our lot selection. Kathleen our SR really went above and beyond helping us with the lot and exterior choices. The other great news Adam delivered is that he hopes to break ground on Monday April 29th!!!! Which we were thinking May 1st. Woohoo
After the exciting meeting updates we headed over to our lot with the PM to see the stake out of our home plot. He pointed out where our driveway and front door would be and start. I can't wait to actually see the house.
Last...we actually got to go inside the floor plan we are building! We have never seen the actual floor plan in person. I walked in and was in heaven!!!!!!!! Greg's jaw hit the floor. I don't know why I thought it was going to be a little smaller. But it was Huge! They of course had their own color selections but it was still so nice. I can't wait to call it our home.
Our next update will hopefully be pictures of them breaking ground! As for financing we are in underwriting with NVR now and should have an answer tomorrow. It all comes down to locking rates and who has the best rate and closing cost!! I can't complain though. Dean with NVR has been really helpful in making sure we understand everything.
Until next time...God Bless <3
Sunday, April 21, 2013
An actual walk through...
Well I actually accomplished some things today. Since we moved in with family and traveling between houses. I have been living out of a laundry basket and boxes. I finally was able to organize something's today. I am so thankful for our families and how much they are helping us out. Allowing us to crash with them and even changing schedules around to help with our kids.
Anyways.....
We have never actually seen our floor plan in person. It has all been on paper or online viewing other bloggers layouts. So today I emailed our SR and asked if there were any of our floor plan close to completion we could see. It is so hard to plan when you don't really have a mental picture. Our SR emailed me today and said indeed they do!!! We also can see it on Wednesday at our pre-construction meeting. I am pretty pumped for Wednesday to arrive.
I hope you all enjoyed your Sunday! God Bless <3
Anyways.....
We have never actually seen our floor plan in person. It has all been on paper or online viewing other bloggers layouts. So today I emailed our SR and asked if there were any of our floor plan close to completion we could see. It is so hard to plan when you don't really have a mental picture. Our SR emailed me today and said indeed they do!!! We also can see it on Wednesday at our pre-construction meeting. I am pretty pumped for Wednesday to arrive.
I hope you all enjoyed your Sunday! God Bless <3
Saturday, April 20, 2013
Exterior Color Selections
Happy Saturday!
Next thing on the blogging agenda is our Exterior Color Selections. With the Florence model and any other Ryan model for that matter. You have the option to choose between many Elevations. Of course price is involved with all the elevations. It would be from something as simple as all vinyl siding, partial vinyl and brick, partial vinyl and stone or all brick/stone. Also, the elevation can change the appearance of the home. The tricky thing is that you cannot choose the same elevation as your neighbor. You also cannot have the same color scheme.
Our choices--
We chose Elevation B with the all brick wrap. Normally a cost of $4995 just to choose that layout but our SR waived the charge! Awesome right?!?
Selections below along with a picture to follow....
Brick color- Sugar Creek which is a lighter brick. We weren't really into the dark reds and browns.
Siding (Only on the sides near the roof)- Autumn tan beige
Shutter color- Dark Berry (has a deep purple hue)
Front Door color- Marooned (wine colored). I really thought about a red front door. But everyone in the neighborhood obviously thought that too. HAHA so I picked an in between.
Exterior Trim, garage door and gutters- Almond
Roof Color- Weathered wood which is standard throughout the community.
Thankfully, your exterior choices are included in the prices other than the elevation of course.
In the pictures below you will see our lot which is 211. You will also see the new clubhouse that should be completed by the time we move in. It will include a pool, playground and fitness center. Which if course means we have an HOA Fee. We hope its as nice as the picture portrays. Also, we can see the clubhouse from our back door. So it's really close.
Also, attached is the floor plan layout. You can kind of see the optional features. This is where I mean you can get carried away. Adding extra doors, windows and lights. Also, keep in mind you can always ask to see if things can be moved. I have been following other Ryan bloggers and got some really great ideas. Do as much homework as you can. Once you pick your upgrades and selections. You cannot change it when the production order is placed. Which can be a bummer! I missed out on something's.
Hope you all are having a great day!
Next thing on the blogging agenda is our Exterior Color Selections. With the Florence model and any other Ryan model for that matter. You have the option to choose between many Elevations. Of course price is involved with all the elevations. It would be from something as simple as all vinyl siding, partial vinyl and brick, partial vinyl and stone or all brick/stone. Also, the elevation can change the appearance of the home. The tricky thing is that you cannot choose the same elevation as your neighbor. You also cannot have the same color scheme.
Our choices--
We chose Elevation B with the all brick wrap. Normally a cost of $4995 just to choose that layout but our SR waived the charge! Awesome right?!?
Selections below along with a picture to follow....
Brick color- Sugar Creek which is a lighter brick. We weren't really into the dark reds and browns.
Siding (Only on the sides near the roof)- Autumn tan beige
Shutter color- Dark Berry (has a deep purple hue)
Front Door color- Marooned (wine colored). I really thought about a red front door. But everyone in the neighborhood obviously thought that too. HAHA so I picked an in between.
Exterior Trim, garage door and gutters- Almond
Roof Color- Weathered wood which is standard throughout the community.
Thankfully, your exterior choices are included in the prices other than the elevation of course.
In the pictures below you will see our lot which is 211. You will also see the new clubhouse that should be completed by the time we move in. It will include a pool, playground and fitness center. Which if course means we have an HOA Fee. We hope its as nice as the picture portrays. Also, we can see the clubhouse from our back door. So it's really close.
Also, attached is the floor plan layout. You can kind of see the optional features. This is where I mean you can get carried away. Adding extra doors, windows and lights. Also, keep in mind you can always ask to see if things can be moved. I have been following other Ryan bloggers and got some really great ideas. Do as much homework as you can. Once you pick your upgrades and selections. You cannot change it when the production order is placed. Which can be a bummer! I missed out on something's.
Hope you all are having a great day!
Friday, April 19, 2013
Long over due for an update....
Oh my! Where to start? Since my last blog we have completed the sale of our previous home and have been living with family. We have completed pretty much all of the paperwork and deposits needed for our building process.
*March*
Completed removal of Contingent offer
Completed upgrade selections
Made flooring Selections
*April*
Met with Guardian and made wiring selections (make sure to allow at least 2 hrs for this appointment. Also, do your homework on their products before the meeting. It will help the process. We did not do our homework.)
Pre-Construction meeting set for April 24th (we will get the estimated delivery date!)
*May*
We break ground on the 1st!!
***Selections/Upgrades***
We have selected the Florence model. We really loved this floor plan because the Loft can be changed into an optional 4th bedroom. So we chose to add the extra bedroom. Below are the other upgrades we have selected.
Main Level
Granite counter tops
Recessed lighting in kitchen
Maple cognac cabinets
Oak laminate hardwood (kitchen, dining, morning room and foyer.)
Morning room add on
Gourmet island in kitchen
Oak stair banisters
Moved the laundry room to the basement to utilize the room between garage and kitchen as a mud room.
Level 2 carpet in living room, family room and hall with 8lb pad
Light rough in Morning room
Second level
Maple cognac cabinets in both master and hall bath
Double sink in master bath
Level 2 carpet and 8lb pad
4th bedroom instead of loft
Standard vinyl in bathrooms
Basement
Finished basement
Laundry room hook up in basement
Level 1 carpet in basement with 8lb pad
Pre-wire and mount for TV in basement
Hardwired for Internet/cable throughout home
Outside
We will have a brick wrap around and 2 car garage. Professional landscaping with sod in front and on sides if the home. They will seed the back.
*Things we are doing ourselves*
Installing our own garage door system Ryan charges $495 and we can get them at Lowes for much less.
Water Softener Rough in Ryan charges $595 and we can do that ourselves
Deck/patio Ryan charges $2495 we can get someone else :)
Paint Ryan will paint a flat option of 4 choices for $1195. I would rather have the colors I want and a satin finish!
All in all things have been really stressful when it comes to picking everything you want and staying in budget! It's very easy to get carried away. Financing wise we are set to go with Ryan homes mortgage company NVR. But we have been shopping around because I have found a bank that will pay our closing costs. Which is a big deal compared to what Ryan quoted us. I have sent over the good faith from the bank who has offered to pay closing and I am waiting for NVR to respond. Basically, if you use NVR they will give you a credit of $6995. If you do not they try not to offer it unless you can prove there are better options. Which is what I am trying to do. The fees at closing are a lot higher than what the banks are quoting me. So fingers crossed!!
Below I have attached some photos of the Florence Model along with our flooring selections. Enjoy and until next time... God Bless!
*March*
Completed removal of Contingent offer
Completed upgrade selections
Made flooring Selections
*April*
Met with Guardian and made wiring selections (make sure to allow at least 2 hrs for this appointment. Also, do your homework on their products before the meeting. It will help the process. We did not do our homework.)
Pre-Construction meeting set for April 24th (we will get the estimated delivery date!)
*May*
We break ground on the 1st!!
***Selections/Upgrades***
We have selected the Florence model. We really loved this floor plan because the Loft can be changed into an optional 4th bedroom. So we chose to add the extra bedroom. Below are the other upgrades we have selected.
Main Level
Granite counter tops
Recessed lighting in kitchen
Maple cognac cabinets
Oak laminate hardwood (kitchen, dining, morning room and foyer.)
Morning room add on
Gourmet island in kitchen
Oak stair banisters
Moved the laundry room to the basement to utilize the room between garage and kitchen as a mud room.
Level 2 carpet in living room, family room and hall with 8lb pad
Light rough in Morning room
Second level
Maple cognac cabinets in both master and hall bath
Double sink in master bath
Level 2 carpet and 8lb pad
4th bedroom instead of loft
Standard vinyl in bathrooms
Basement
Finished basement
Laundry room hook up in basement
Level 1 carpet in basement with 8lb pad
Pre-wire and mount for TV in basement
Hardwired for Internet/cable throughout home
Outside
We will have a brick wrap around and 2 car garage. Professional landscaping with sod in front and on sides if the home. They will seed the back.
*Things we are doing ourselves*
Installing our own garage door system Ryan charges $495 and we can get them at Lowes for much less.
Water Softener Rough in Ryan charges $595 and we can do that ourselves
Deck/patio Ryan charges $2495 we can get someone else :)
Paint Ryan will paint a flat option of 4 choices for $1195. I would rather have the colors I want and a satin finish!
All in all things have been really stressful when it comes to picking everything you want and staying in budget! It's very easy to get carried away. Financing wise we are set to go with Ryan homes mortgage company NVR. But we have been shopping around because I have found a bank that will pay our closing costs. Which is a big deal compared to what Ryan quoted us. I have sent over the good faith from the bank who has offered to pay closing and I am waiting for NVR to respond. Basically, if you use NVR they will give you a credit of $6995. If you do not they try not to offer it unless you can prove there are better options. Which is what I am trying to do. The fees at closing are a lot higher than what the banks are quoting me. So fingers crossed!!
Below I have attached some photos of the Florence Model along with our flooring selections. Enjoy and until next time... God Bless!
Subscribe to:
Posts (Atom)


